二の丸の東南に位置する東御門は駿府城の主要な出入口として使われていました。
慶長年間に築かれた東御門は1635年(寛永12年)に天守や本丸御殿、隣接する巽櫓とともに焼失しましたが、1638年(寛永15年)に再建されています。


明治の廃城令により取り壊されてしまいましたが、1996年(平成8年)に日本古来の伝統工法にのっとって復元され、資料館として公開されました。
(寛永年間再建時の東御門の復元を目指したそうです)
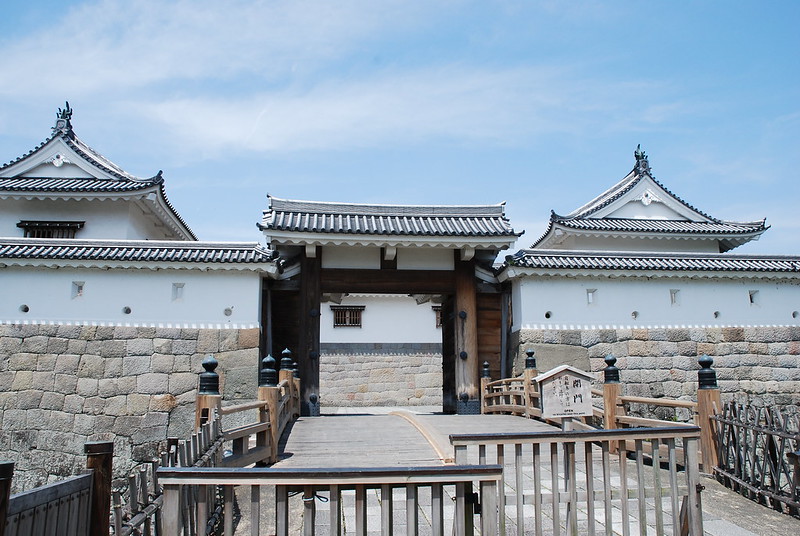
この東御門は二の丸堀(中堀)に架かる東御門橋と高麗門、櫓門、南および西の多聞櫓で構成される、いわゆる「桝形門」となっています。
高麗門をくぐります。
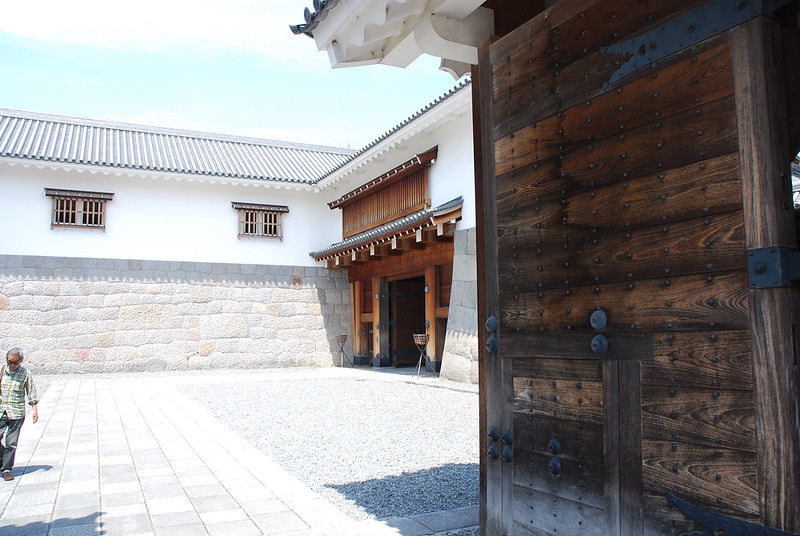
内部はかなり大きな枡形になっています。
(広さはおよそ19.6m×23.5m)
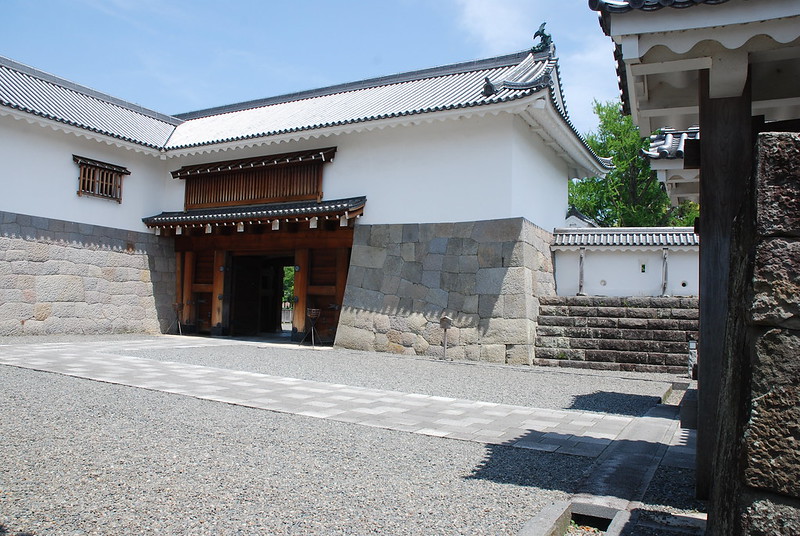
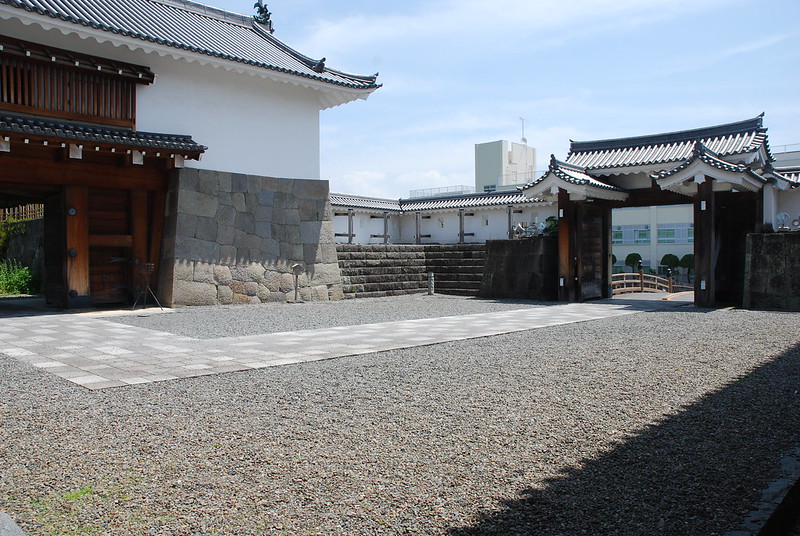
櫓門を抜けると、東御門の案内板があります。
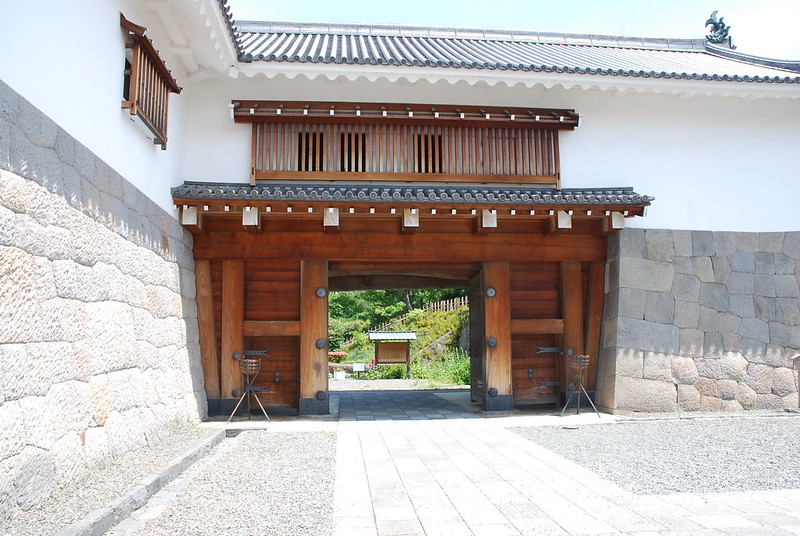

東御門
東御門は、駿府城二ノ丸の東に位置する主要な出入口でした。
この門は、二ノ丸堀(中堀)に架かる東御門橋と高麗門(こうらいもん)、櫓門(やぐらもん)、南・西の多聞櫓(たもんやぐら)で構成される桝形門です。東御門の前が安藤帯刀(たてわき)の屋敷だったことから「帯刀前御門」また、台所奉行の松下浄慶(じょうけい)にちなんで「浄慶御門」とも呼ばれ、主に重臣たちの出入口として利用されました。
東御門は寛永十二(一六三五)年に天守閣、御殿、巽櫓などと共に焼失し、同十五(一六三八)年に再建されました。
復元工事は、この寛永年間の再建時の姿を目指し、復元したものです。
平成八年三月静岡市
HIGASHI GOMON (THE EAST GATE)
The Higashi Gomon was an important gateway located on the eastern side of the Ninomaru (the secondary enclosure) of Sumpu Castle. This square-shaped gate is composed of the Higashi Gomon Bridge, the Korai Gate, the Yagura Gate, all of which cross the Ninomarubori (the center moat) and the South and West Tamon Yagura (turrets). The gate was also called the "Tatewaki Mae Gomon" (the front gate of Tatewaki) after Tatewaki Ando, whose residence was located in front of the gate. It had yet another name, "Jokei Gomon" (Jokei's Gate), after a kitchen commissioner, Jokei Matsushita. The gate was mainly used as a gateway for chief retainers.
The Higashi Gomon was burnt down along with the Tenshukaku (the donjon), the Goten (the lord's quarters), the Tatsumi Yagura (the southeast tower), and other buildings in 1635 and was reconstructed in 1638. The present reconstruction was carried out following the blue prints from the 1638 reconstruction.
場内側から見た櫓門です。

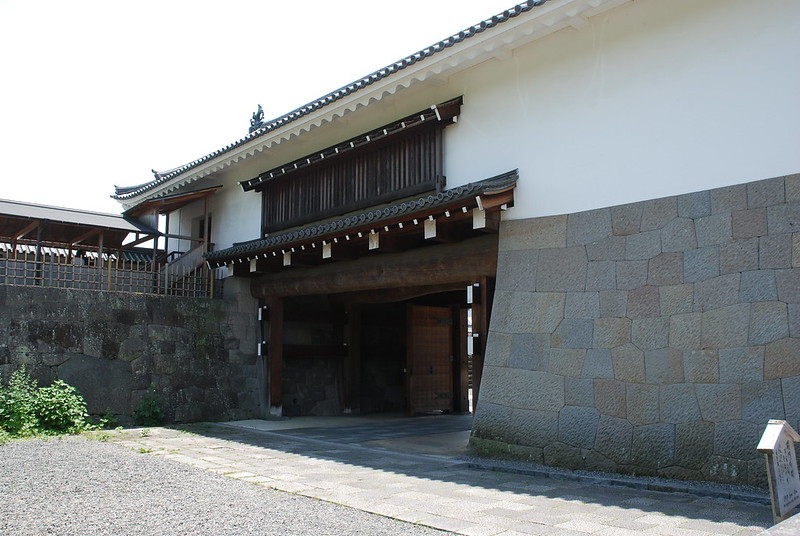
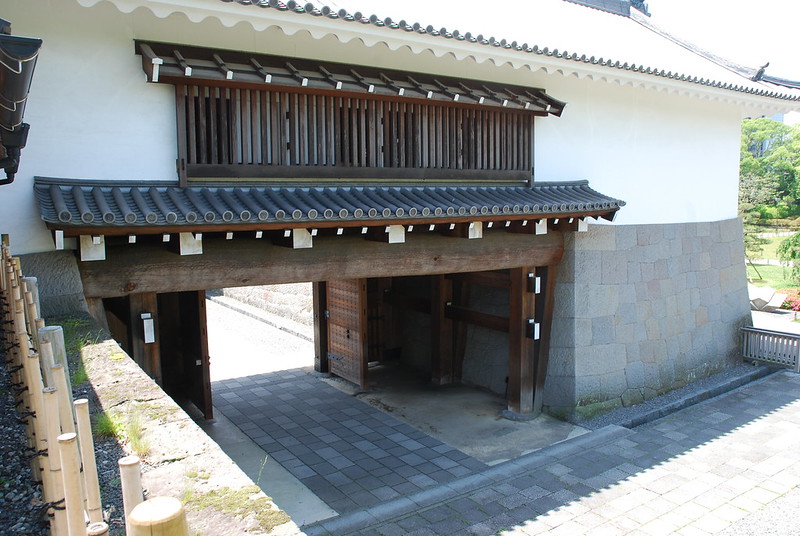
東御門の内部には駿府城の絵図や復元資料、駿府城関連の出土品などが展示されています。

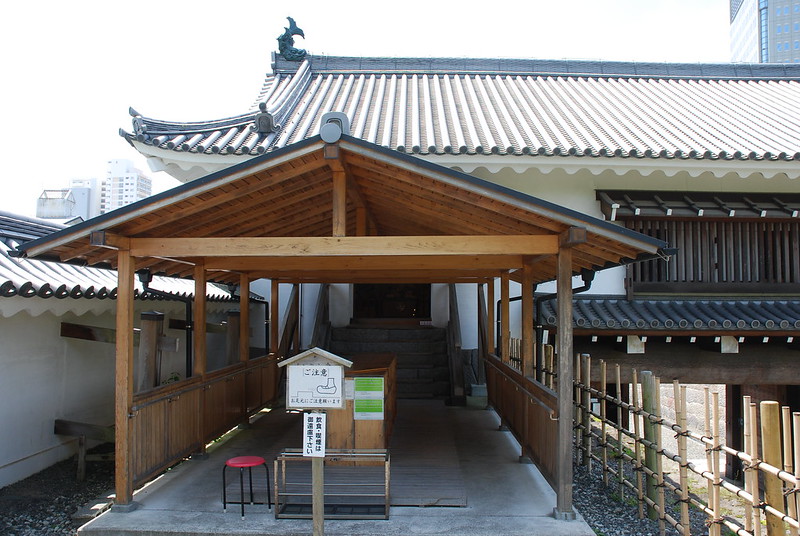
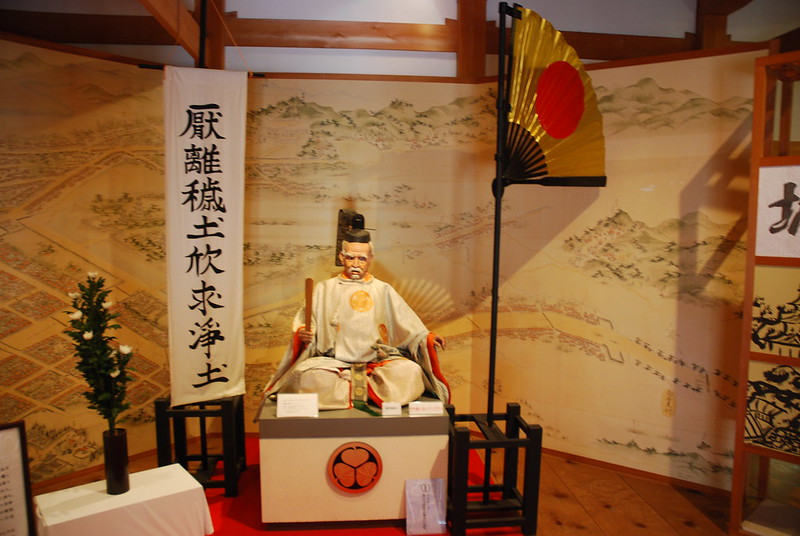
駿府城や天守の復元模型もありました。
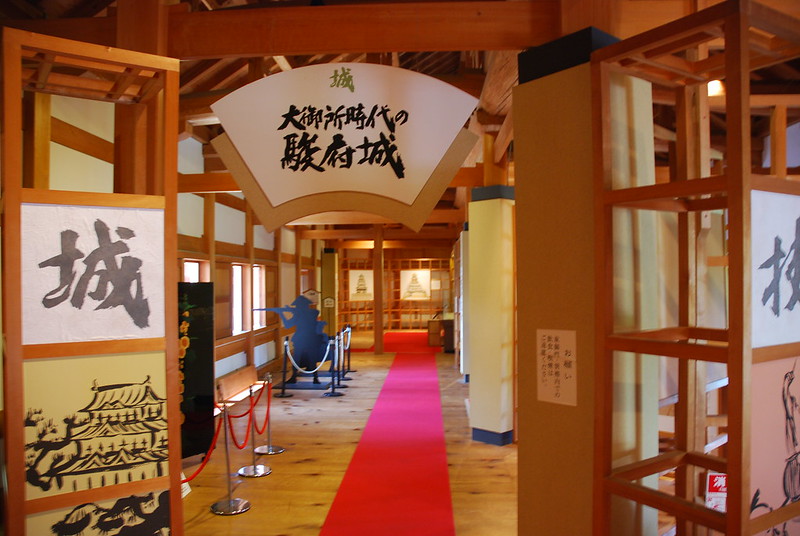
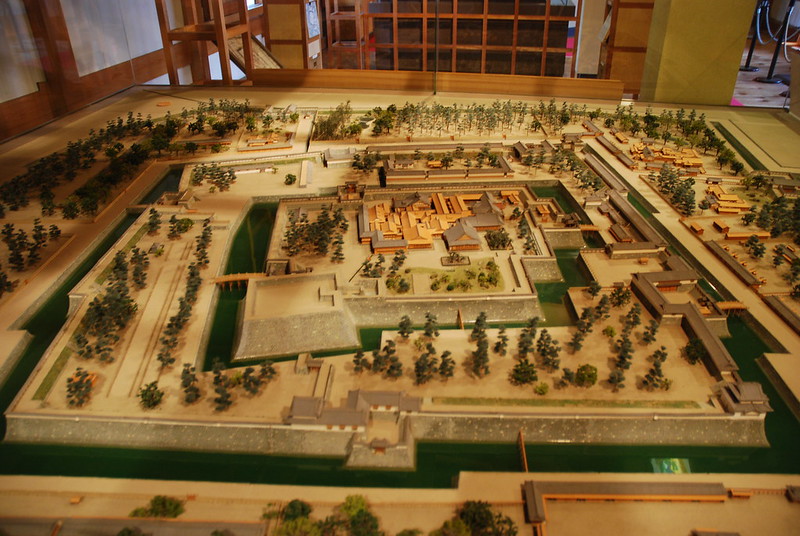

二の丸堀から出土した鯱です。

城下町全体の復元模型もあります。

窓から見た高麗門と櫓門です。


展示品も多く、かなり楽しめると思います。
東御門(櫓門および多門櫓)の構造
- 一重(一部二重)入母屋造
- 木造本瓦葺き
- 外壁白漆喰仕上げ
- 建築面積
- 196.32坪(648.87m2)
- 延床面積
- 150.44坪(497.21m2)

