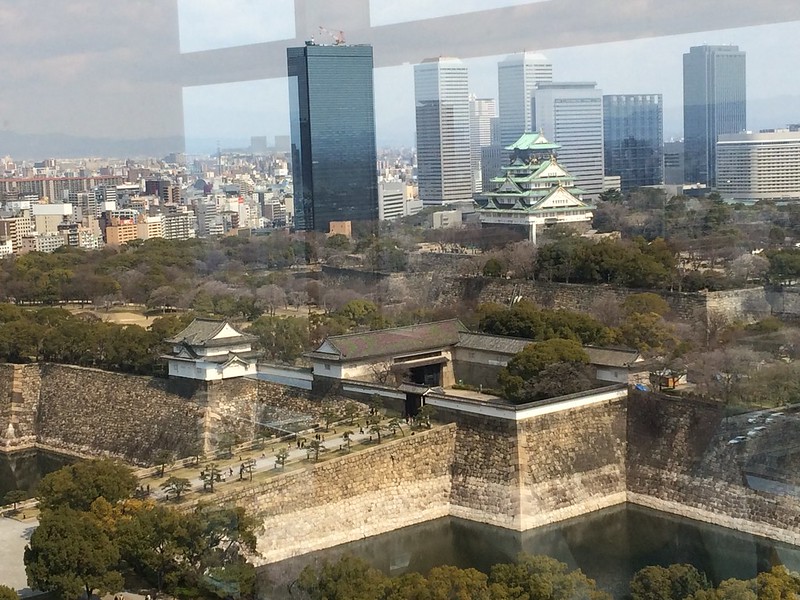大坂城の大手門は1628年(寛永5年)、徳川幕府による再建時に創建された枡形門で、1783年(天明3年)に落雷により多聞櫓が焼失した際にも類焼を免れた貴重な建造物です。
現在は大手門を取り囲む土塀二棟とともに重要文化財に指定されています。
(なお幕末までは追手門とも称していました)
一の門は高麗門形式の門となっています。
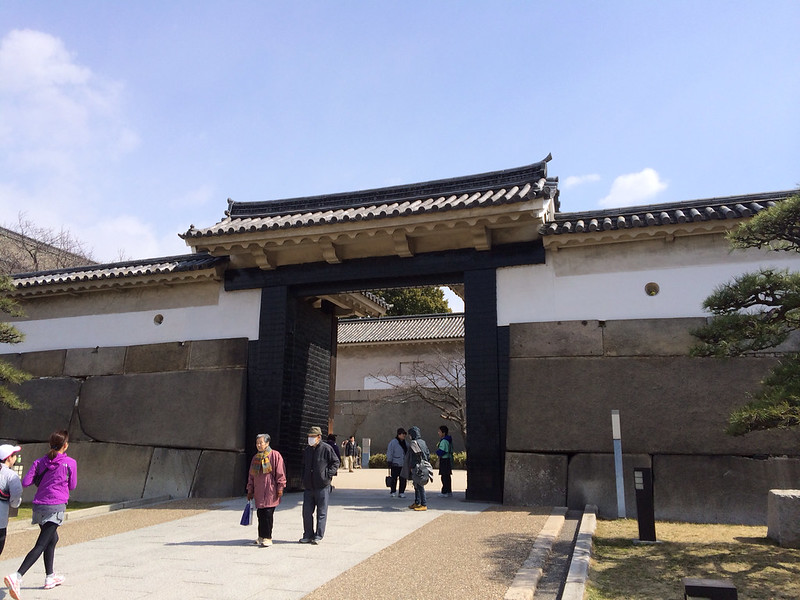


重要文化財 大手門
城の正面を大手(追手【おって】)といい、その入口を大手口(追手口)、設けられた門を大手門(追手門)とよぶ。現存する大阪城の大手門は寛永5年(1628)、徳川幕府による大坂城再築工事のさいに創建された。正面左右の親柱【おやばしら】の間に屋根を乗せ、親柱それぞれの背後に立つ控柱【ひかえばしら】との間にも屋根を乗せた高麗門【こうらいもん】形式である。屋根は本瓦葺【ほんがわらぶき】で、扉や親柱を黒塗総鉄板張【くろぬりそうてついたばり】とする。開口部の幅は約5.5メートル、高さは約7.1メートル。親柱・控柱の下部はその後の腐食により根継【ねつぎ】がほどこされているが、中でも正面右側の控柱の継手【つぎて】は、一見不可能にしか見えない技法が駆使されている。門の左右に接続する大手門北方塀・大手門南方塀も重要文化財に指定されている。Otemon Gate
The Otemon Gate is located at the front entrance of Osaka Castle. The gate was built during the early Edo period in 1628, in Koraimon style with a large roof laid atop the front two pillars and smaller roofs supported by the front and rear pillars on both sides. The bottom part of the pillars was repaired and reinforced by the traditional technique of removing the damaged areas and filling the cavities by joining new pieces of wood. Especially, the joint on the rear pillar on the observers' right side is so elaborate that it seems impossible at first glance.
内側はかなり大きな枡形の構造になっています。およそ40m×50mの広さだそうです。
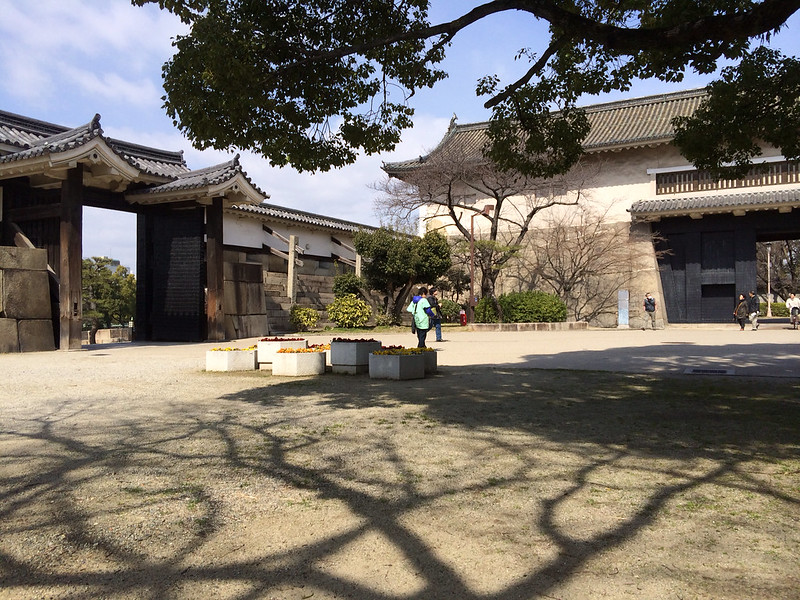
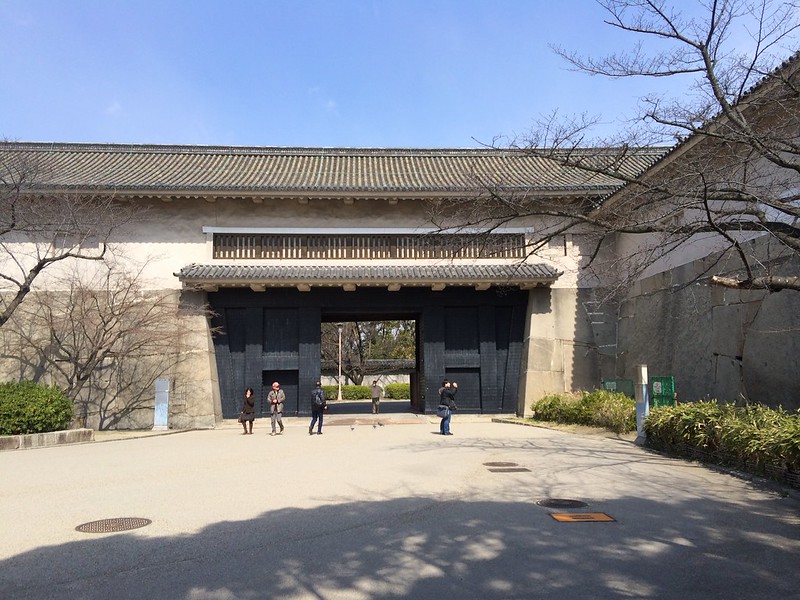
二の門は渡櫓型の櫓門となっています。
この櫓門は下に鉄板張りの大門(おおもん)を構える渡櫓と、南に折れ曲がって伸びる続櫓によって構成されています。
高さは14.7mで、渡櫓と続櫓をあわせた面積710mあまりとなっています。
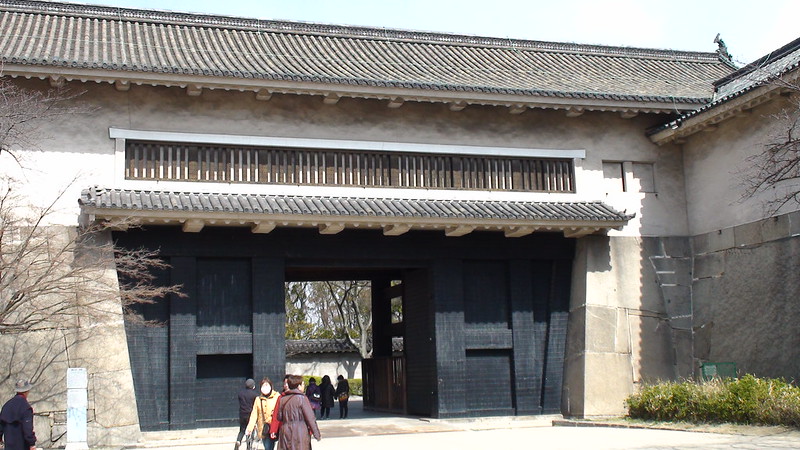
1628年(寛永5年)に創建されたものの落雷で焼失し、その後、1848年(嘉永元年)に再建されました。
1969年(昭和44年)に解体修理がおこなわれています。
こうした櫓門(多門櫓)はほかの枡形門にも備わっていましたが、大手門のものだけが現存しています。


重要文化財 多聞櫓(たもんやぐら)
大手口枡形【ますがた】の石垣の上に建つ櫓で、大門【おおもん】の上をまたぐ渡櫓【わたりやぐら】と、その右側に直角に折れて接続する続櫓【つづきやぐら】によって構成される。徳川幕府による大坂城再築工事により寛永5年(1628)に創建されたが、天明3年(1783)の落雷によって全焼し、嘉永元年(1848)に再建された。土塁や石垣上に築かれた長屋状の建物を一般に多聞(多門)と呼ぶが、その名称は戦国時代の武将松永久秀【まつながひさひで】が大和国(今の奈良県)の多聞城でこうした形式の櫓を初めて築いたことに由来するといわれる。現存する多聞櫓の中でもこの多聞櫓は最大規模で、高さは約14.7メートル、建築総面積は約710.25平方メートルある。渡櫓内部には70畳敷を最大とする部屋が4室、続櫓内部には廊下のほか9畳・12畳・15畳の部屋が計6室あって多数の兵や武器をたくわえることができ、枡形の内側に多くの窓があり、また大門をくぐる敵を真上から攻撃する「槍落し」の装置が設けられるなど、高い防御能力を備えている。大阪城の二の丸には京橋口・玉造口にも多聞櫓があったが、現存するのはここだけである。Tamon-yagura Turret
The Tamon-yagura Turret stands atop Ote-guchi-masugata Square's stone walls. The turret was originally constructed during the early Edo period in 1628, lost in fire in 1783, and reconstructed in 1848. In general, the Tamon-yagura refers to a long turret built on an earth mound or a stone wall, and the name "Tamon" is said to come from the Tamon Castle where this style of turret was first constructed. This specific Tamon-yagura Turret had spacious rooms, many windows, and outstanding defensive capability -- it was equipped with a device to drop spears right onto any enemies invading the castle through the gate just below the turret.
城内から見た櫓門です。
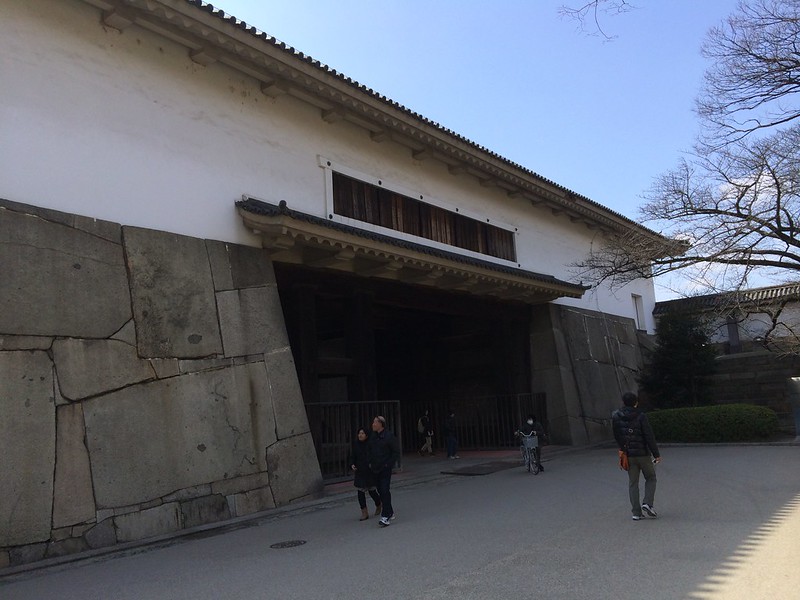
一の門(高麗門)をくぐって左側は二の門(櫓門)ですが、かつては右側にも多聞櫓がありました。
定期的に商人が入場し、市が開かれたことから「市多聞」と呼ばれたそうですが、明治維新の際に焼失しました。
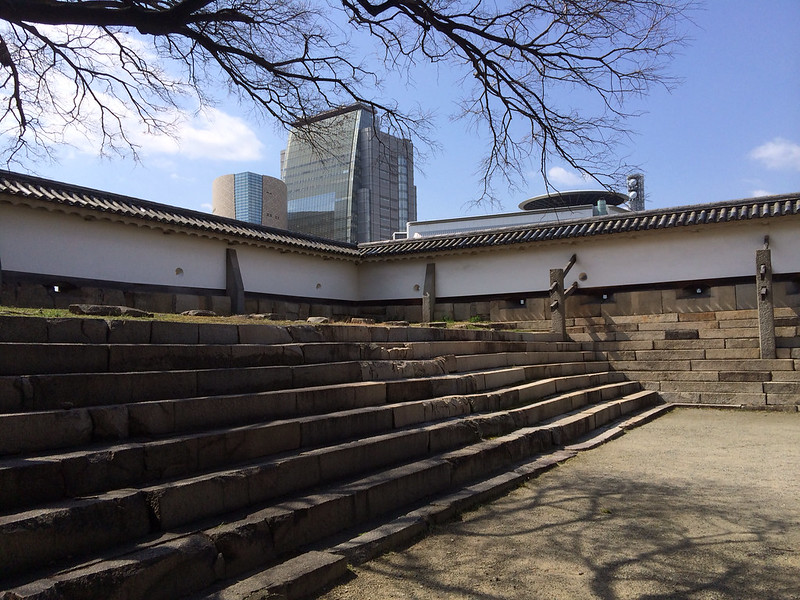
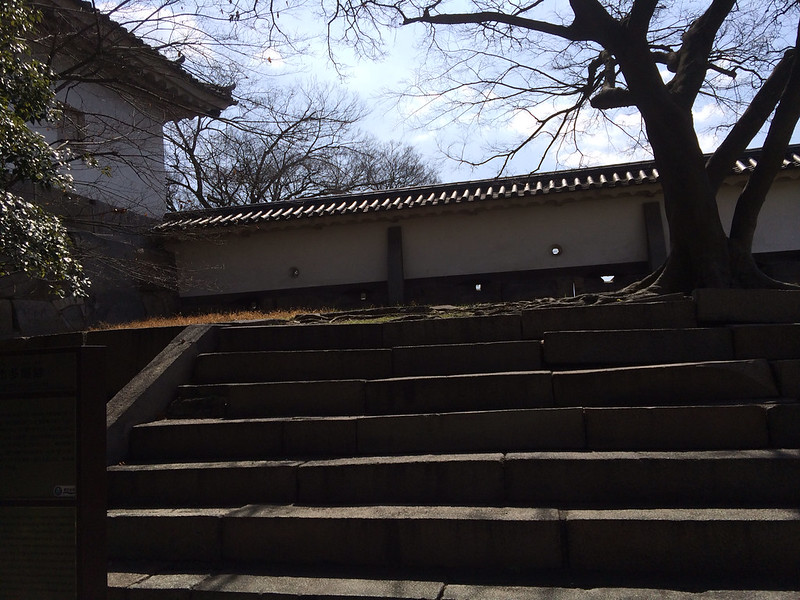
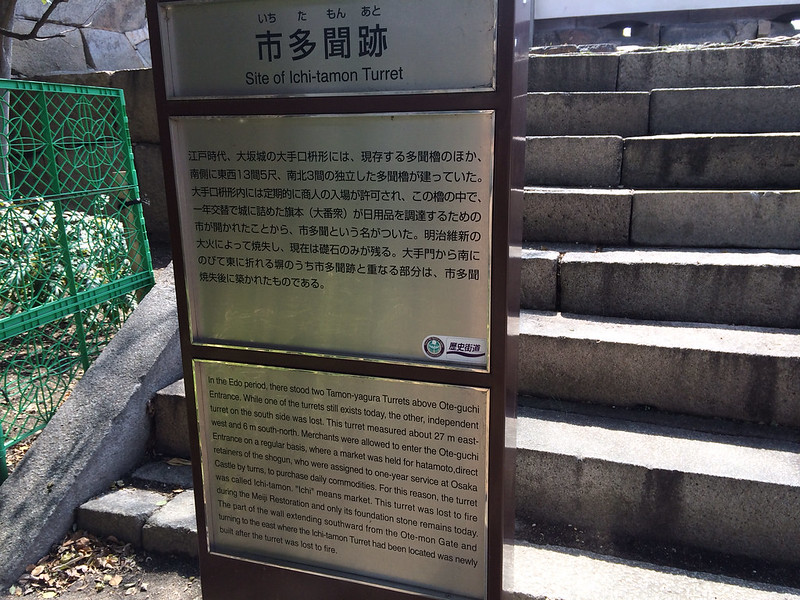
市多聞跡(いちたもんあと)
江戸時代、大坂城の大手口枡形には、現存する多聞櫓のほか、南側に東西13間5尺、南北3間の独立した多聞櫓が建っていた。大手口枡形内には定期的に商人の入場が許可され、この櫓の中で、一年交替で城に詰めた旗本(大番衆)が日用品を調達するための市が開かれたことから、市多聞という名がついた。明治維新の大火によって焼失し、現在は礎石のみが残る。大手門から南にのびて東に折れる塀のうち市多聞跡と重なる部分は、市多聞焼失後に築かれたものである。Site of Ichi-tamon Turret
In the Edo period, there stood two Tamon-yagura Turret above Ote-guchi Entrance. While one of the turrets still exists today, the other, independent turret on the south side was lost. This turret maasured about 27m east-west and 6m south-north. Merchants were allowed to enter the Ote-guchi Entrance on a regular basis, where a market was held for hatamoto, direct retainers of the shogun, who were assigned to one-year service at Osaka Castle by turns, to purchase daily commodities. For this reason, the turret was called Ichi-tamon. "Ichi" means market. This turret was lost to fire during the Meiji Restoration and only its foundation stone remains today. The part of the wall extending southward from the Ote-mon Gate and turning to the east where the Ichi-tamon Turret had been located was newly built after the turret was lost to fire.
また枡形内には大きな巨石があります。
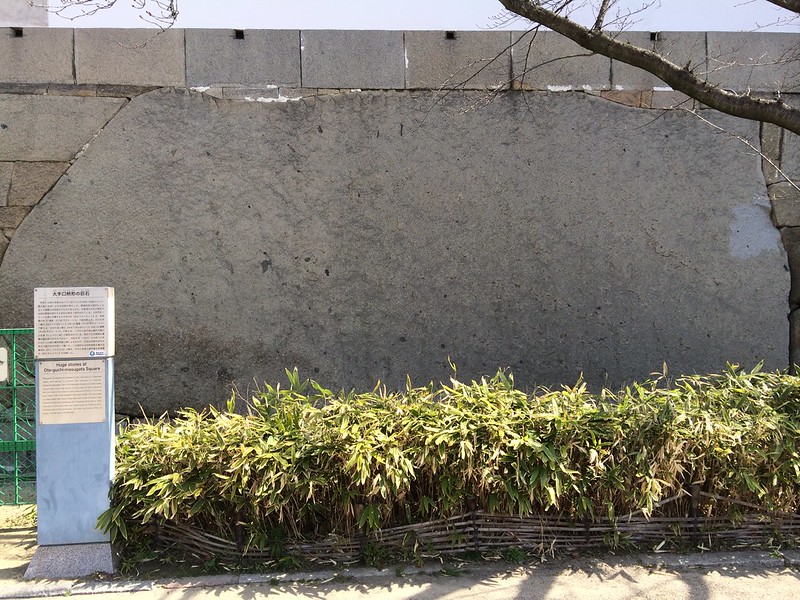

大手口枡形(おおてぐちますがた)の巨石(きょせき)
枡形とは城の主要な出入口に設けられた四角い区画のことで、敵の侵入を食い止める役割を果たした。築城技術の進歩にともなって強固な石垣造りのものがあらわれ、大阪城の大手口枡形では城の威容を誇示する巨石が数多く使用されている。大手門をくぐって正面に位置する大手見附石【おおてみつけいし】は、表面積が約29畳敷(47.98平方メートル)で城内第4位、左の大手二番石【おおてにばんいし】は約23畳敷(37.90平方メートル)で第5位、右の大手三番石【おおてさんばんいし】は約22畳敷(35.82平方メートル)で第8位、いずれも採石地は瀬戸内海の小豆島【しょうどしま】と推定されている。現存する大阪城の遺構は豊臣時代のものではなく、元和6年(1620)から約10年にわたった徳川幕府再築工事によるもので、石垣は将軍の命令を受けた諸大名が分担して築いた。この個所は当初肥後熊本藩主加藤忠宏【かとうただひろ】が築き、のちに筑後久留米藩主有馬豊氏【ありまとようじ】が改築した。Huge stones at Ote-guchi-masugata Square
Masugata is a square set adjacent to the main gate of a Japanese castle and served to prevent the intrusion of enemies. Ote-guchi-masugata, one of the Masugata Squares in Osaka Castle, incorporated many huge stones. For example, the stone placed at the front behind the Otemon Gate measures 47.98 m2 in surface area, which is the fourth largest in the Osaka Castle. The stone walls of Osaka Castle that remain today were built as part of Osaka Castle reconstruction work initiated by the Tokugawa shogunate in 1620. This part of the stone walls was constructed by Tadahiro Kato, a feudal load of the Kumamoto, and later renovated by Toyouji Arima, a feudal load of the Kurume.
ちなみに堀の外側から見た大手門はこんな感じです。
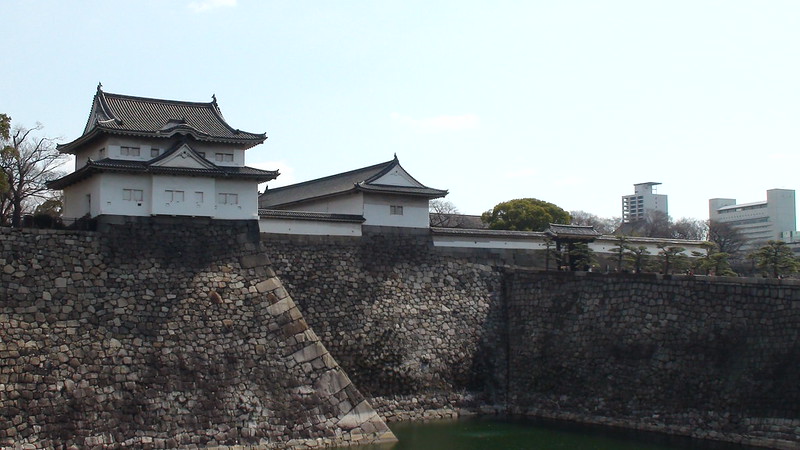
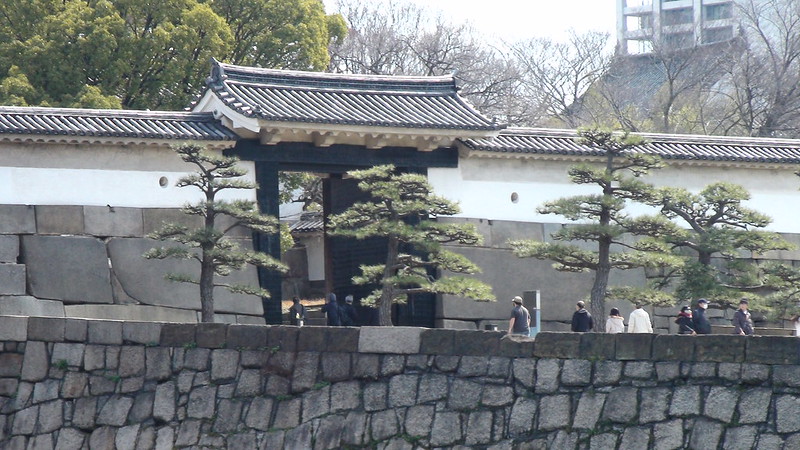
大阪歴史博物館の展望スペースからは大手門の枡形構造がはっきりと見えます。
